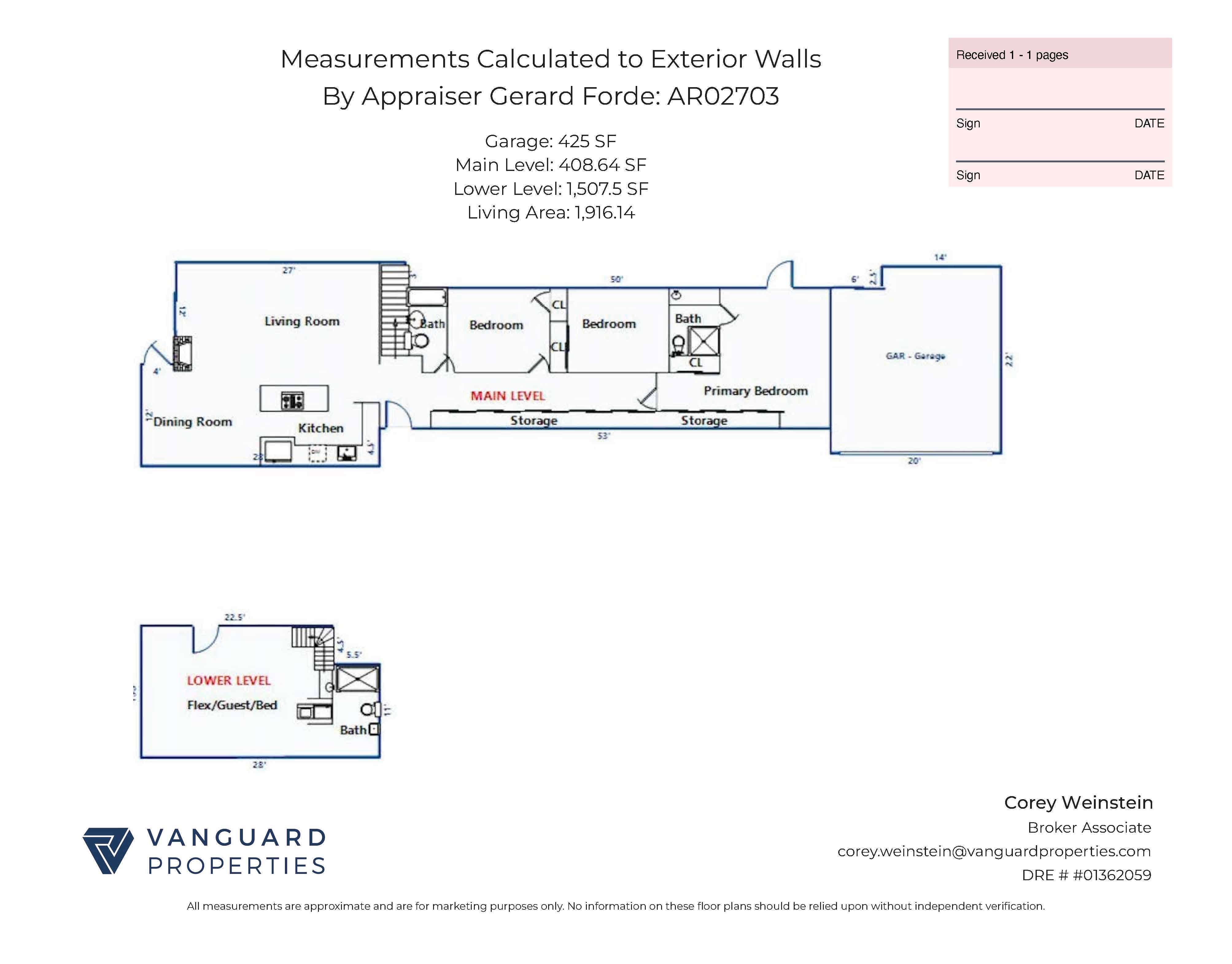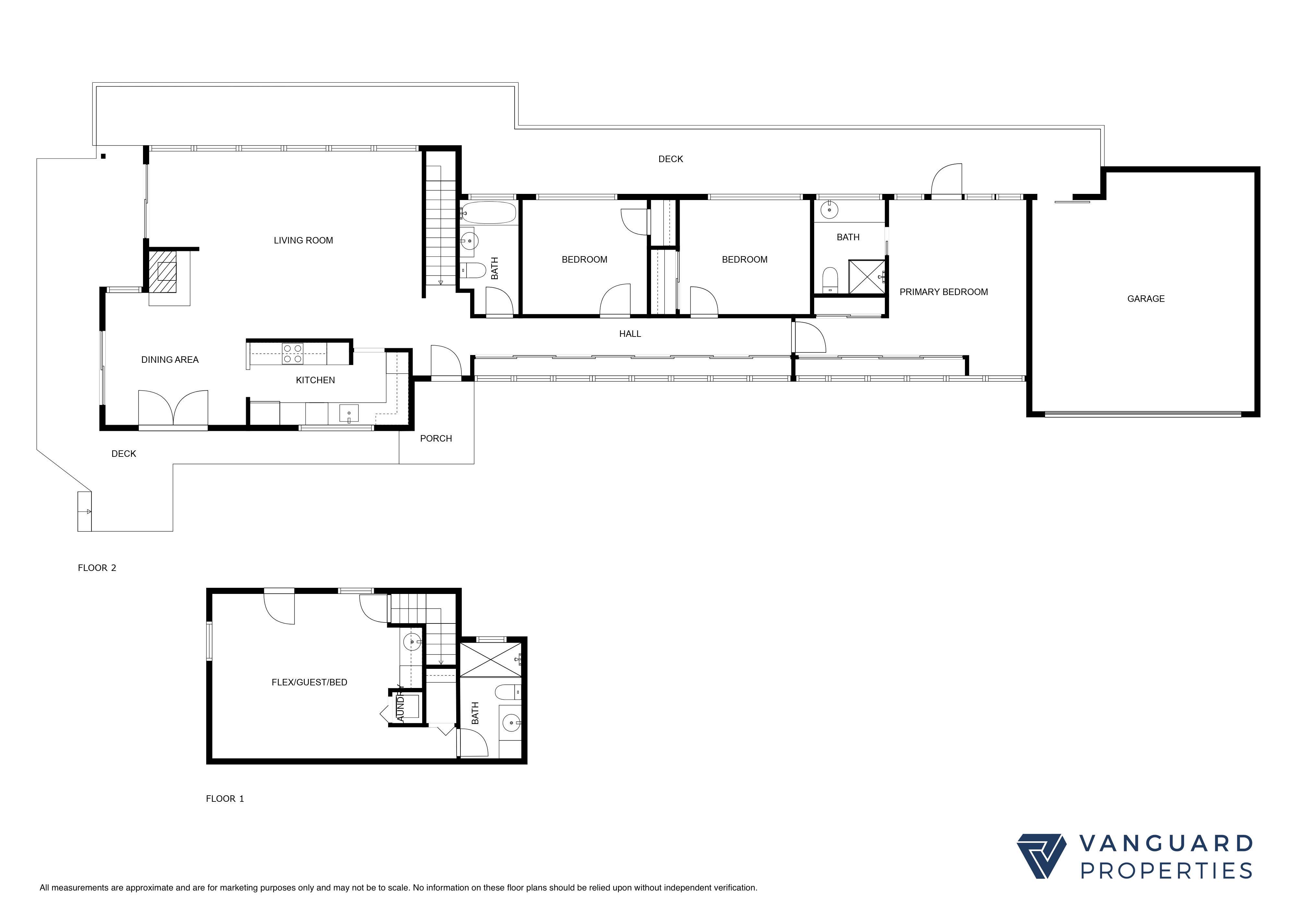Menu

Enchanting Midcentury Retreat
1 Kittiwake Road, Orinda
SOLD by
Corey Weinstein and Maria Cavallo-Merrion
Corey Weinstein and Maria Cavallo-Merrion
All Property Photos
Property Tour
Enchanting Midcentury Retreat
Designed by architect Donald Grier Hannum, 1 Kittiwake Road is a mid-century modern gem tucked into a peaceful, verdant lot. This special property offers a striking, redwood-clad, midcentury modern design exuding the warmth of its natural elements and the patina of a well-crafted architectural gem.
It’s a serene escape that feels worlds away—yet is still close to everything.
Upon first arriving at 1 Kittiwake Rd, you are immediately greeted by a gorgeous, private front yard--rich with ferns, a Japanese maple tree, succulents, grasses, golden azaleas, and large philodendron in oversized pots along the front path.
Once inside you will find floor-to-ceiling windows and several skylights bathing the home in warm light. Every space invites you to slow down and take in the natural beauty that surrounds you.
The heart of this home is the spacious, open living room featuring tongue-and-groove redwood paneling, vaulted ceilings, a sculptural two-sided fireplace, and walls of glass that blur the line between indoors and out. This inviting space flows effortlessly into the dining room and the thoughtfully-designed kitchen.
This is a perfect home for people who love to entertain, and the current owners have imbued it with their own generosity of spirit through many dinner parties and gatherings of friends and family. It’s also an ideal home for people who are looking to retreat at the end of a hectic day or week—and just be present in nature.
Through the windows or from the wraparound deck, you’ll be able to take in expansive views of majestic oak trees, vibrant greenery, and wildlife such as deer, rabbits and many kinds of birds.
The skylit hallway is lined with built-in storage and clerestory windows, and is home to two nicely-sized bedrooms, a full bath, and a peaceful primary suite with its own bath—a perfect place to unwind. The lower level offers wonderful flexibility as a spacious den with built-in wet bar, a full bath, and its own entrance to the outdoors—ideal for guests, a home office, playroom, or media space.
Even the roomy, attached garage has tall ceilings, its own skylight, and redwood paneled walls. It offers ample storage and has been used by the current owners as a studio/workshop and a home gym. How will you use it?
This well-maintained home features many updates including an engineered retrofit (2020); electrical upgrades and a new 200 amp panel and service (2017); updated plumbing fixtures, a custom sliding door for easy garage access off the deck, and so much more.
Convenient to Orinda Village, Wagner Ranch Elementary, BART, commute routes, parks, and miles of scenic trails.
FEATURES:
*Square footage and bed/bath count derived from the public record. Neither seller nor listing agent has investigated or verified the accuracy of any of these sources of information.
It’s a serene escape that feels worlds away—yet is still close to everything.
Upon first arriving at 1 Kittiwake Rd, you are immediately greeted by a gorgeous, private front yard--rich with ferns, a Japanese maple tree, succulents, grasses, golden azaleas, and large philodendron in oversized pots along the front path.
Once inside you will find floor-to-ceiling windows and several skylights bathing the home in warm light. Every space invites you to slow down and take in the natural beauty that surrounds you.
The heart of this home is the spacious, open living room featuring tongue-and-groove redwood paneling, vaulted ceilings, a sculptural two-sided fireplace, and walls of glass that blur the line between indoors and out. This inviting space flows effortlessly into the dining room and the thoughtfully-designed kitchen.
This is a perfect home for people who love to entertain, and the current owners have imbued it with their own generosity of spirit through many dinner parties and gatherings of friends and family. It’s also an ideal home for people who are looking to retreat at the end of a hectic day or week—and just be present in nature.
Through the windows or from the wraparound deck, you’ll be able to take in expansive views of majestic oak trees, vibrant greenery, and wildlife such as deer, rabbits and many kinds of birds.
The skylit hallway is lined with built-in storage and clerestory windows, and is home to two nicely-sized bedrooms, a full bath, and a peaceful primary suite with its own bath—a perfect place to unwind. The lower level offers wonderful flexibility as a spacious den with built-in wet bar, a full bath, and its own entrance to the outdoors—ideal for guests, a home office, playroom, or media space.
Even the roomy, attached garage has tall ceilings, its own skylight, and redwood paneled walls. It offers ample storage and has been used by the current owners as a studio/workshop and a home gym. How will you use it?
This well-maintained home features many updates including an engineered retrofit (2020); electrical upgrades and a new 200 amp panel and service (2017); updated plumbing fixtures, a custom sliding door for easy garage access off the deck, and so much more.
Convenient to Orinda Village, Wagner Ranch Elementary, BART, commute routes, parks, and miles of scenic trails.
FEATURES:
- Built in 1958
- 1917 sf per public record
- 15,650 sf lot per public record
- 3 bedrooms
- 3 full bathrooms including ensuite primary bath
- Lower level flexible den with a wet-bar, closet, full bath and private entrance
- Thoughtfully-designed kitchen with induction cooktop, built-in convection oven, wine refrigerator and natural stone countertops
- Open living Room with vaulted ceiling, floor-to-ceiling windows, and dining room with and two-sided fireplace and easy access to the outdoors
- Seamless indoor-outdoor flow with a large wraparound redwood deck for entertaining
- Engineered seismic retrofit (2020)
- Upgraded electrical with 200 amp panel and service (2017)
*Square footage and bed/bath count derived from the public record. Neither seller nor listing agent has investigated or verified the accuracy of any of these sources of information.
Neighborhood
Corey Weinstein
Maria Cavallo-Merrion
Get In Touch
Thank you!
Your message has been received. We will reply using one of the contact methods provided in your submission.
Sorry, there was a problem
Your message could not be sent. Please refresh the page and try again in a few minutes, or reach out directly using the agent contact information below.
Maria Cavallo-Merrion
Corey Weinstein
Corey Weinstein

